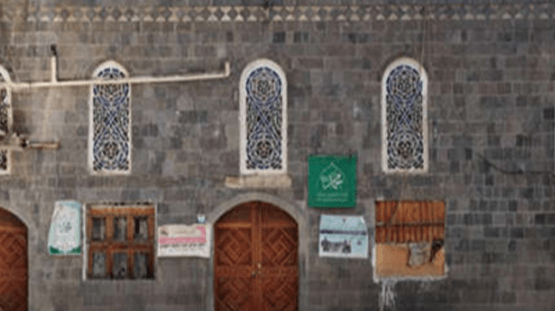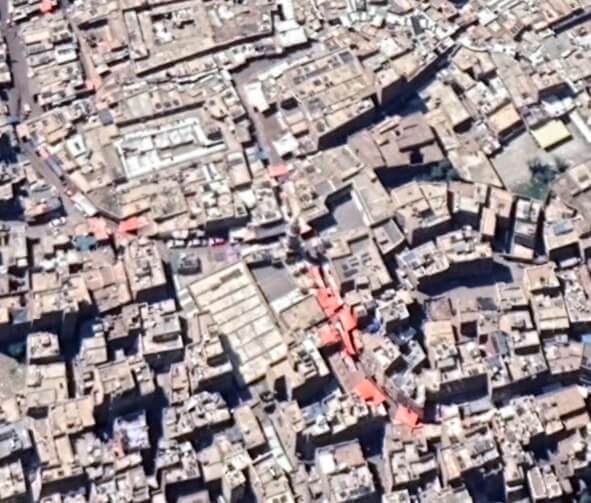
‘Aqīl Mosque – Old Ṣana‘ā’
مسجد عقيل- صنعاء القديم ة
Monument description
The sources mention that it is not known when the Mosque was built, and that its construction was small in the middle of the 10th century AH, and that it is attributed to Aqil bin Abi Talib. There are no founding texts in the Mosque. Its minaret was renewed according to the previous architectural style in the 12th century AH by the eyes of the scholar Muhammad bin Ismail bin Salah Al-Amir handed Haji Mahmoud Aslan one hundred riyals from Al-Amari’s expenses, as it was built in the year 967 AH and was built by Iskandar bin Hussam Al-Kurdi, as it is found in the panel erected in the wall of the cemetery, which is the Prayer Hall of the two Eids currently in the Al-Mashhad area. The minaret of the Aqil Mosque is famous for its blessing. The first stage of the Mosque was a prayer gate consisting of 4 composite columns consisting of 3 bays and 3 slabs. It was located in front of the Mosque from the outside, the well and the four purifiers. There is a purifier in the eastern part of the sanctuary, with two entrances, one of which is from the Prayer Hall. From the courtyard, there were public ablution pools, four of these were located to the west of the courtyard. The second stage was the addition of the last three bays, which are currently the sixth, seventh and eighth bays with the eastern slab in the Prayer Hall, as mentioned in the book Al-Hijri, The mosques of Sala’a, popular and well-known, and the book Minarets of the city of Sana’a wrote by Ali Said Seif Al-Din Yahya, in the year 947 AH. In the third stage, the minaret was built with the shops in the southern part of the Mosque, as mentioned in the book Al-Hijri, The mosques of Sala’a, and in The book of the minarets of the city of Sana’a of Ali Said Seif. They mentioned that the minaret building was of the “old Prince Iskandar bin Hussam Al-Kurdi in the year 967 AH”. Fourth stage: The entrance was built with a dome and the roof of the public sanctuaries that were located to the west of the courtyard. In the fifth stage, the well was filled in and the drains were demolished in the northern part of the Prayer Hall, modern bathrooms were built in the north of the courtyard, and instead of the drains, the first and second Skopin wells were built, and in 2008 the water basin on the northeastern side of the courtyard with washbasins was built.

Architectural and cultural value
Construction style and built date: The layout of the Mosque came in the style of mosques, i.e. it is composed by a Prayer Hall, with a flat roof supported by wooden beams resting directly on the capitals of stone columns and arches. The sources mention that it is not known when the Monument was built, and that its construction was small in the middle of the 10th century AH.
Components of the Mosque: Prayer Hall, Minaret, Saoh, Alsaqifa, Manzilah and traditional baths.
- Justifications for intervention:
- 1 – Neglecting the competent authorities in carrying out periodic restoration work due to the lack of budgets for the repairs.
2 – Preserving the monument from disappearance and stopping the damage caused to the monument from expanding.
3 – Restoration of the damage to the mosque resulting from the flight strikes of the southern part of the old city of Sana’a.
4 – Contribute to the restoration of damaged monuments in a proper manner in order to keep Old Sana’a on the World Heritage Register.
- Monument conditions:
- Damages resulting from the old building or building and time factors, damages resulting from wrong repairs, damages resulting from previous poor restoration, and damages resulting from water leakage into the mosque, and these damages include.
1 – A major crack in the wall, and this may be the result of a momentary drop
2 – Water leakage from the ceilings, which leads to the erosion of the wood and the swelling of the coverings in the ceilings
3 – Erosion and cracks of the internal plasterwork of the walls
4 – Erosion and cracking (wearing out) of stucco cladding and light paint
- Treatment:
- – Restoration and re-layer Alqadd in the affected places.Re-dressing and making a coast to drain rainwater on the northern facade.
– Reconstruct the dilapidated walls.
– stop longitudinal cracks
– Treating roofs and preventing rainwater intrusion.

Countries












