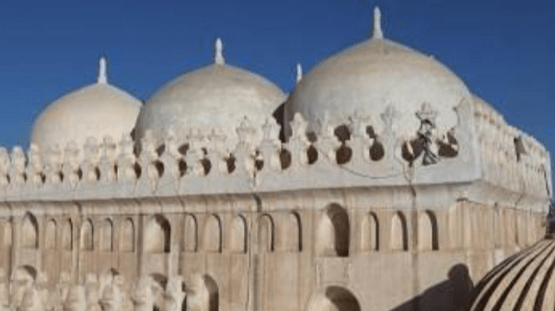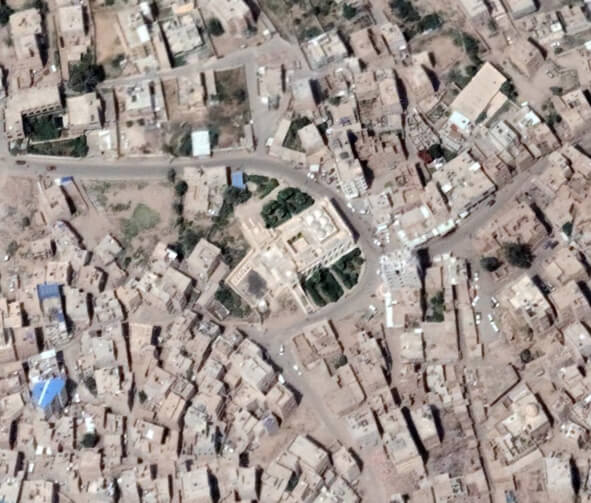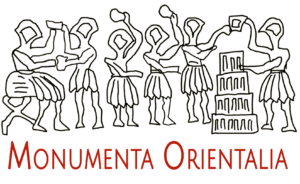
Al-‘Āmiriyyah Mosque and Madrasah – Radā‘ – Al-Bayḍā’
مسجد ومدرسة العامرية- رداع- البيضا ء
Monument description
Al-‘Amiriyyah Mosque and Madrasah are located in the historic city of Radaa, 150 km to the southeast of the capital, and administratively affiliated to the Al-Bayda Governorate. The complex is located in Al-Amiriyyah neighborhood and is surrounded by streets on three sides. It is bordered from the south by Al-Hafra neighborhood and from the north by Bab Al-Mahajari, one of the city gates. The old market is to the east. To its northeast is the Shammar Yarash Castle, dating back to the Himyarite period, and the Rabat Mosque, dating to the same period as the School.

Architectural and cultural value
Construction style and built date: The monument is considered an advanced model of Islamic School architecture, as it contained multiple types of ceilings, domes, vaults, arches, balconies and other aesthetic elements characteristic of Islamic architecture. The architect used multiple creative features to show the artistic and aesthetic perfection. The interior and exterior spaces of the walls and domes of the Prayer Hall and corridors were decorated by various types of drawings and distinctive Islamic writings. In the mashrabiyas, doors and windows are carved with decorations with symbolic meanings. This makes the landmark a unique and diverse museum of Islamic architecture and arts. Its construction dates back to the Tahirid State by order of the king Al-Dhafer Amir bin Abdul Wahhab bin Daoud bin Taher bin Moawadah, who took power in the period 894-923 AH, and gave his name to Al-Amiriyyah Mosque and Madrasah. There is an inscription revolves on the four walls of the Prayer Hall which mentions many attributes of the founding king.
Components of the Mosque: The Monument consists of a rectangular building extending from north to south, composed by two floors:
– The ground floor includes some rooms designated for students’ housing and others for collecting the revenues of the School and its endowments, a Prayer Hall, internal benches for independent shops with external doors. The rest of the outer space of the lower level contains facilities, including the pond, toilets, external Matahir, and stairs.
– The first floor consists of the Prayer Hall, corner rooms for teachers, a bathtub
(healing bath), a courtyard and classrooms.
In the roof of the building (second floor), above the two main gates, there are eastern and western compartments that were used as the residence of the founding Sultan.
The monument area is 3441 m2.
- Justifications for intervention:
- 1. Restoration works for the students’ restrooms and woodworks installation in the western booths were interrupted more the two decades ago and should be resumed
- 2. Maintenance and restoration works should address the structural damage of the Qudad, the plaster claddings, woodworks painting, waste disposal and electricity maintenance
- 3. There is a need for diverting vehicles and trucks routes around the building that negatively affect the stability of the building.
- Monument conditions and treatment:
- The general condition of the building is average, but despite the restoration works done 20 years ago, there are still some damages that need addressing and it includes: The general condition of the building is average, but despite the restoration works done 20 years ago, there are still some damages that need addressing and it includes:
- 1. Incomplete restoration work in the students’ restroom areas on the ground floor, which led to:
- – Serious and extensive damage to the foundations of the southwestern area, which led to the collapse and cracking of the walls
- – Erosion and cracking of the decorative panels carved on the walls and columns in the student restrooms
- – Erosion of the lower and upper streams, and the erosion of the walls and floors of the restrooms.
- – Damage to the roofs of the restrooms, including broken woods.
- Treatment Comprehensive restoration works for the student’s restroom.
- 2. The incomplete restoration work in the western booths led to:
- – Rain water leaking from the vents
- – Damage to interior coverings by bird and bat droppings
- Treatment Completion of restoration works for the western booths
- 3. Incomplete of the restoration work of the southern facilities (mutakhathat which are a type of old-style restrooms), which led to:
- – Damage to the walls of the mutakhathat
- – Roofing the pond with cement concrete and piling waste inside it
- – Damage to the fence of the mutakhathat and replacing its doors to metal doors
- – A large accumulation of waste inside the yard of the mutakhathat.
- Treatment: Completion of renovation works for the southern facilities
- 4. Failure to carry out regular maintenance works for the building after its restoration led to:
- – Structural damage to walls and ceilings, and various cracks in the eastern and northern sides and the western gate
- – The growth of trees in nearby gardens
- – Damage and cracks in the outer and inner layers of cladding
- – Rain water leaked into the eastern hallway, western cabins, and the staircase
- – The presence of the building within the movement of nearby vehicles exposes it to risks that lead to the instability of its construction condition.
- Treatment: the need to renovate the building and carry out periodic maintenance.

Countries








