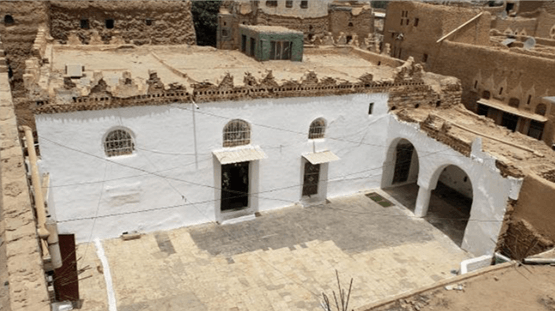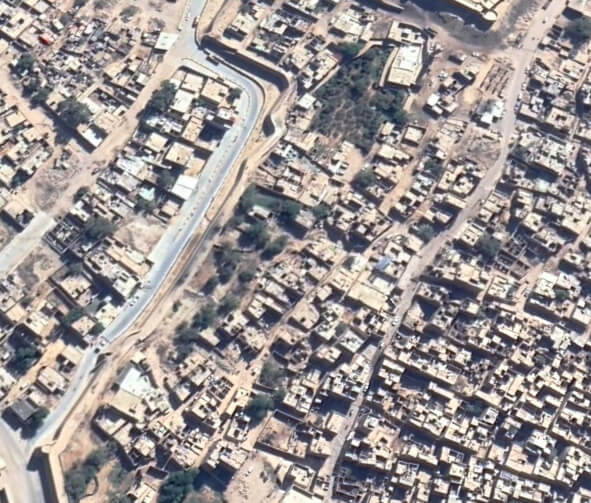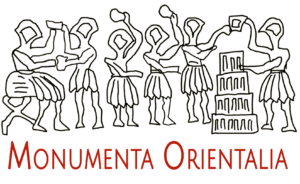
Shaybān Mosque – Sa‘da
جامع شيبان- صعدة
Monument description
It is one of the oldest mosques in Sa’da. It is located in the center of the Samarh neighborhood, on the northwest of the market that is bounded from the east by the Al-Kinai School, and from the west by the Al-Thahab Mosque.

Architectural and cultural value
Construction style and built date: It is considered as a model of mosques with flat roofs and tiles parallel to the Qibla wall. It is one of the famous patterns in many Yemeni mosques, and this indicates its architectural value. The date of its construction is unknown, however the date of 780 AH / 1379 CE, is inscribed in one of the corners of the Mosque, and it probably marks the date of its expansion. The Mosque was a learning center for science, jurisprudence and theology — scholar Yahya Ibn Suhail and his brother, the historian Abdul Rahman Ibn Hussein Suhail, were among the many scholars and jurists graduated from the School.
Components of the Mosque: The Monument is divided into two main sections, the Prayer Hall, and the courtyard, in addition to annexes such as the Matahir (Ablution Units) and some rooms. The area of the Monument, including the courtyard and annexes, is about 1023 m2.
- Justifications for intervention:
- 1. It was subjected to bombardment during the Sixth War on Old Sa’da City
2. Preserve the building further damage or destruction
- Monument conditions and treatment:
-
It is damaged, and there are many damages that need urgent intervention to be restored, namely:
Urgent interventions for protection and rescue
1. Executing the bracing to the wall using traditional methods is a necessity
2. Execution of casting and impregnation works for cracks using the traditional methods of consolidation and temporary protection of the walls
3. Execute of excavation works next to the walls until reaching the foundation level, and then execute ramming works with a layer of stones and concrete around the foundations until reaching the foundation bottom.Serious damages
1. Demolition, collapse and erosion of the roof walls above the Prayer Hall. Treatment: Remove the layer of plaster coverings for the roof walls that still exist and ensure its integrity; Remove the damaged and ramshackle parts and rebuild them using bricks and build with the old, usable materials.2. Erosion and cracking of the plaster covering layer (Qudad) of the roof of the Prayer Hall. Treatment: Removing the corroded coating layer and cleaning the bricks.
3. Erosion and demolition in the brick walls of the water pump room. Treatment: Digging around the foundation with a depth of no less than 60 cm and a thickness of 60 cm, then ramming a layer of stones and concrete to the level of the ground surface; Build a wall of basalt stones, 30 cm thick, with two rows around the foundation; Implement a layer of cladding from the material used in the wall.
4. Corrosion of wooden ceilings and water leakage in the shed, it needs to dismantle and replace damaged wood and quickly re-install it. Treatment: Supply and installation of ceilings of wood and wooden beams, taking into account using usable materials.
5. Disrupting the mutakhathat (bathrooms/toilets) from work, and there are cracks and moisture on the walls, and the condition of the mutakhathat has become unfit for use, as the drainage system in them is old and needs to take out human wastes in a row, and it does not have a drainage network for water and sewage, and this is one of the reasons that led to its deterioration. As for its construction solution, it is still good but there are some damages such as erosion and cracks of the outer and inner wall coverings. Treatment: Rehabilitate the Ablution Units in general, as there are no bathrooms in the Mosque.

Countries
















