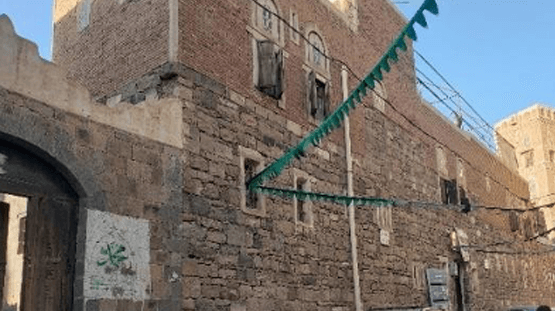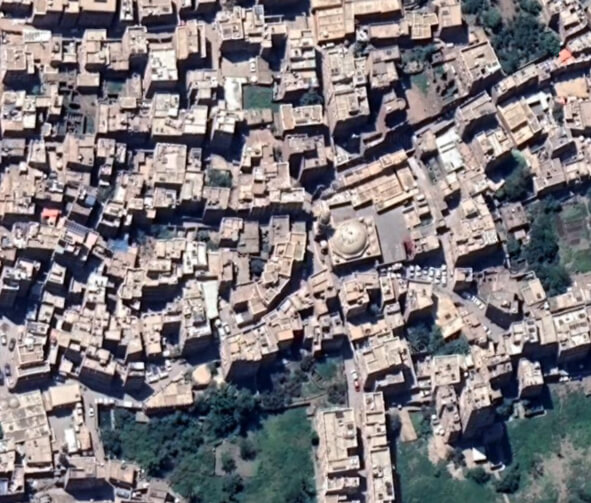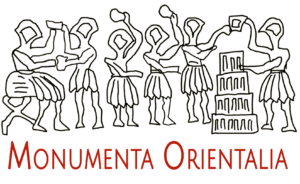
Marna’ Ṭalḥah (Well ramp) – Old Ṣan‘ā’
مرنع طلحة- صنعاء القدیمة
Monument description
Well Ramp is one of the historical monuments in the Old City of Sana’a, and it is composed by a well and a ramp. It is located in the middle of the Talha neighborhood, bounded from the north by the road that crosses Al-Wishaly and Jamal-Aldeen neighborhoods, and from the south by the road that crosses Al-Kharaz and Al-Tahoos neighborhoods.

Architectural and cultural value
Construction style and built date: The Well Ramp layout belongs to the Old City of Sana’a pattern style. The ramp has a southern incline to make it easier for the cattle to pull the rope that draws water from the well. The ramp is built in two levels, clearly visible from the elevation view demonstrating the different heights of the windows.The Well Ramp was built in 1029 AH / 1619 CE.
Components of the Mosque: The monument is divided into two main parts that are the Well and the Ramp in front of it. The area of the Monument is about 150m2.
- Justifications for intervention:
- 1. Inability of the competent authorities to carry out periodic maintenance due lack of resources
2. Lack of funds to repair and restoration of damage that has expanded over time
3. Need for significant structural repairs for long-term building preservation.
- Monument conditions:
-
The condition of the building is somewhat good, but in some parts there are many damages that need to be restored, namely:
-
Urgent interventions for protection and rescue serious damages
1. Wood rot and damage to the covering layer of the roof due to water leakage from the sewage network Treatment: Removing the layer of stone paving over the roof; Remove and replace damaged wood; Installing wood, and then implementing a layer of fermented clay mortar (mud bricks) using traditional methods; Installing waterproofing layer over the first layer; Adding a layer of fermented mixture of clay (mud bricks), and a layer of stones; Implementing a layer of lime mortar using the traditional methods used to carry out lime mortar works; Installing a layer of stone paving.
2. Leakage from the sewage network and from the water tank next to the wall that has resulted in erosion of the ceilings and walls in the basement
- Treatments:
- – Repairing the water and sewage network
– Removing the plaster layer of the wall from the inside in order to reveal the foundations of the wall as well as the building stones. Check for damage and provide vertical and horizontal strengthening works to stabilize walls, ceilings and foundations as necessary using stone and concrete
– Removing damaged stones and rebuild the wall using traditional methods
– Cover with a layer of plaster and paint the walls with a lime mixture.

Countries



