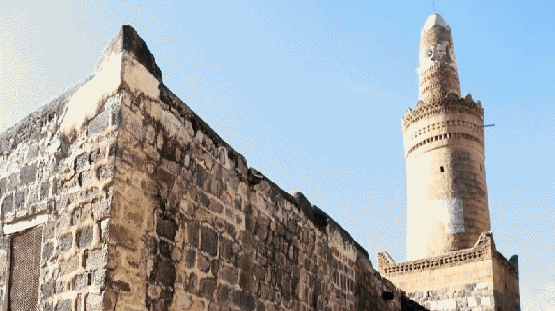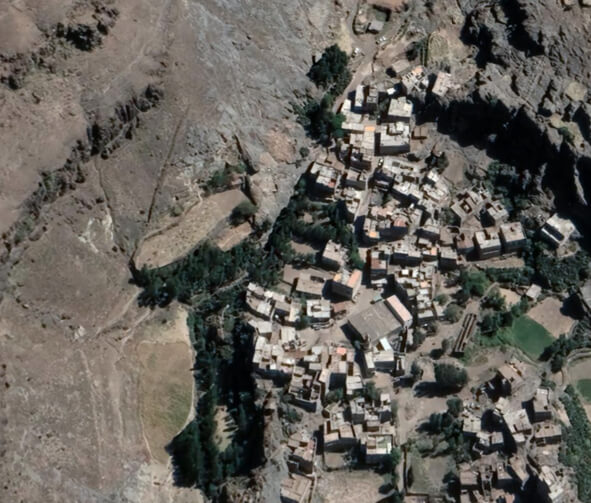
‘Alī Wald Zāyid Mosque – Mankath – Yarīm – Ibb
مسجد علي ولد زايد- منكث- يريم- إ ب
Monument description
The Imam Al-Hadi Mosque was built in the center of the village, specifically in the eastern half of it, on the western slope of Jabal Dharwan, on a high rocky hill overlooking the village. And this location made it a overlooking the village houses and easy access to it from everywhere. The mosque overlooks an open square to the west of it, which is the square that is directly connected to the main street coming from the western village gate

Architectural and cultural value
Construction style and built date: The layout of the Mosque was planned as the pattern of small mosques, which consisted of a small Prayer Hall, with a flat roof covered with wooden beams resting directly on the capitals of stone columns. The construction of the Mosque is attributed to Imam Al-Hadi to Al-Haq Yahya bin Al- Hussein, who came to Yemen in 284 AH and died in 298 AH / 910 CE, although there is no explicit text to prove this.
Components of the Mosque: The Mosque consists of a Prayer Hall, an open courtyard, a Minaret, and Matahir (Ablution Units). The area of the Monument with the courtyard and annexes buildings is about 630 m2.
Pictures gallery of the monument
3D pictures of the monument
Section and plan views of the monument
- Justifications for intervention:
- 1. An Islamic monument
2. Due to threats that the monument faces as the time goes by, and the serious exacerbation and expansion of the damage
3. Preserve the building from being destroyed and stop the expansion of damage.
- Monument conditions and treatment:
- The mosque is in a very poor state of preservation, and urgent intervention is required to save what can be saved. Many damages have been monitored in different places of the mosque, namely:
Urgent interventions for protection and rescue:
Serious damages:
1. Minaret damages: A clear slope in the lower courses that form the foundation of the base of the square minaret, Noticeable rise in moisture in the courses at the base, Clear and dangerous vertical cracks in the stone cylindrical hull which was added later.
Treatment:
– Completely removing the cylindrical body built with stone, and reconstructing it with bricks, according to the minarets models that are widespread in the region (Yarim).
– implant an exploration probe along the northern façade of the minaret base; In order to verify the early course on which the square base of the minaret was built, and to know the reason for the apparent inclination in it.
2. North facade damage: separation of the plaster covering layer in the wall above the ceiling, and the presence of cracks that contributed to the accumulation of rainwater in the middle of the walls, the passage of the water channel from the water spring in Mountain Darwan below or next to the northern façade, also the percentage of humidity, and rain that flows from the east and north-east in form of torrents finds its way down the northern façade, as the garrison massif at the bottom of the façade is no longer practical.
Treatment:
– Checking the path of the canal underneath the mosque that supplies the mosque with water.
– Paving the ground next to the façade with stones with a horizontal depth of more than five meters as a minimum; To ensure safe drainage of flood water.
– remove the plaster layer on walls and Remove the damaged parts that have cracks of the façade and rebuild it using the same building materials if possible.
3. Damages in the roof and the wooden Boxes:
deterioration on the cement mortar, and decomposition on the milky layer and the fatty layer above it, which act as a waterproof layer. Continuous renovations of the plaster layer, especially in the damaged squares, as the ceiling is divided into squares, which led increase in the loads, which in turn affected the wooden beams that cracked, resulting in a drop in the plaster layer that left serious cracks that were one of the manifestations of damage in the mosque, and this is evident in the mihrab slab, where the ceiling wooden boxes were clearly affected by the leaking moisture, and the phenomenon of organic charring began to appear on it.

Countries
















