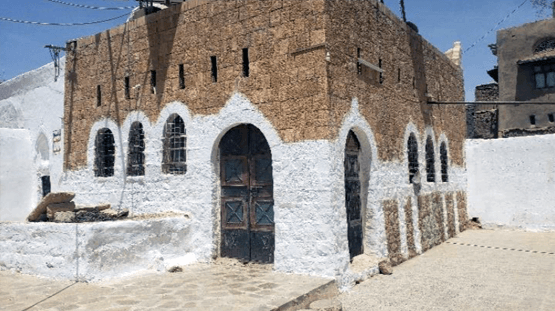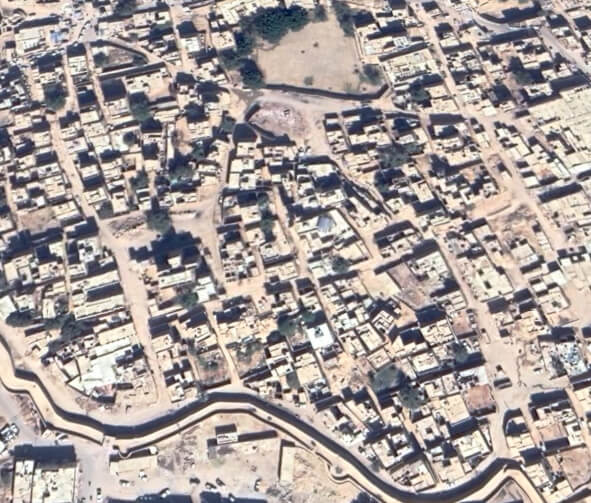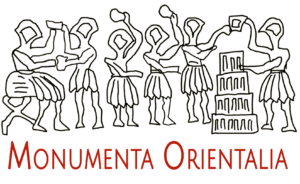
Al-Nizārī Mosque – Sa‘da
مسجد النزاري
Monument description
It is one of the oldest mosques in the Old City of Sa‘da. It is located in the center of Samarh neighborhood, in the northwest of the market that is bounded from the east by Al-Kinai School, and is bordered from the west by the Al-Thahab Mosque. This is a Mosque for the five obligatory prayers and a home for students seeks knowledge, currently is just used as a mosque for performing the obligatory prayers.

Architectural and cultural value
Construction style and built date: It is considered as a model of mosques with flat roofs and tiles parallel to the Qibla wall. It is one of the famous patterns in many Yemeni mosques, as well as domed ceilings, where the dome was used to cover the northern part above the Mihrab. This is what distinguishes it from the rest of the mosques that use domes in the middle of ceiling of the Prayer Hall, and this indicates its architectural value. The date of its construction is unknown, and the first date that was discovered was the date of the expansion, which was obtained through writing found in one of the corners of the mosque, in 780
AH / 1379 CE.
Components of the Mosque: The Monument is divided into two main sections, the Prayer Hall and the courtyard, in addition to some annexes such as the Matahir (Ablution Units) the well, the well ramp, the bathrooms and other rooms. The area of the Monument with the courtyard and annexes is about 1017m2.
Pictures gallery of the monument
Section and plan views of the monument
- Justifications for intervention:
- 1- Negligence of the competent authorities in carrying out periodic restoration works due to the lack of the budget for the repairs, as a result, the damages have expanded over time.
2- Lack of funds to adopt the implementation of the restoration work for the building.
3- Preserve the building from being destroyed and stop the expansion of damage
- Monument conditions and treatment:
- It is damaged and there are many damages that need urgent intervention to be restored, namely:Urgent interventions for protection and rescue:
1. Executing the Bracing to wall using traditional methods is a necessity. During the documenting process for the mosque, we found the median columns of the dome descending, and the competent authorities were notified to quickly intervene with the work of the temporary bracing, and the it was done. This does not suffice to stop the damage completely, and it needs to carry out the work of exposing the foundations and reinforcing them with rocks and concrete.
2. Execution of casting and impregnation works for cracks, and hollow walls using the traditional methods that is used works of consolidation and temporary protection of the walls
3. Execute of excavation works next to the walls until reaching the foundation level, and then execute ramming works with a layer of rocks and concrete around the foundations until reaching the foundation level.Serious damages:
1. Moisture and erosion in the foundation stones on the northern facade of the House of Prayer and the guest house.
Treatment:
– Execute of excavation works until reaching the level of foundation and implementing backfilling by ramming the foundations with stones and concrete to the level of the ground surface and Execute external overalls around the foundations with the width of the excavation and its construction at a height of not more than 40 cm above the ground surface.
– Removing damaged stonesandrebuilddamagedwalls with replacing eroded stones with new ones.
2. Settlement of the central columns that carrying the dome in the house of prayer.
Treatment:
– installing Vertical supports for the walls of the dome and then the implementing the excavation works and detection of the foundations of the columns and implementing new foundations, followed by rebuilding the columns using their previous materials.
3. Erosion and cracking of the outer coating layer of the minaret.
Treatment:
– Scraping the corroded coating layer and cleaning the bricks
– Execute the external cladding for the minaret with plaster mortar and (Norah)
4. demolition and collapse of the stairs leading to the well and the roof of the Matahir (Ablution unit).
Treatment:
– Rebuild the stairs using the traditional methods used in the construction of the stairs and with the same quality as the previous materials.
5. Erosion and erosion in the body of the outer wall of the mosque.
Treatment:
o Re-dressing with Zabour (ramped earth) material for the external and internal facades of the mosque fence, with a depth ranging from (5) cm to (30) cm, using good clay material, free of impurities and salts, and with the same quality of soil used in the fence. The implementation is carried out using well-known traditional methods.
6. A crack in the cladding of the roof of the prayer house led to a water leak.
Treatment:
– The treatment and restoration of the cladding Plaster layer (Qadhad) is carried out using the traditional methods used to treat (Qadhad) damage, according to the type of damage.
7. Blurring the inscriptions and eroding the wooden ceiling boxes due to water leakage from the roof.
Treatment:
– Execute treatment for the ceiling of the prayer house, as mentioned previously
– Clean and maintain the ceiling wooden boxes using the old methods used in the restoration of the boxes, with adding a layer of paint with different colors and the same quality as the old paint.

Countries


















