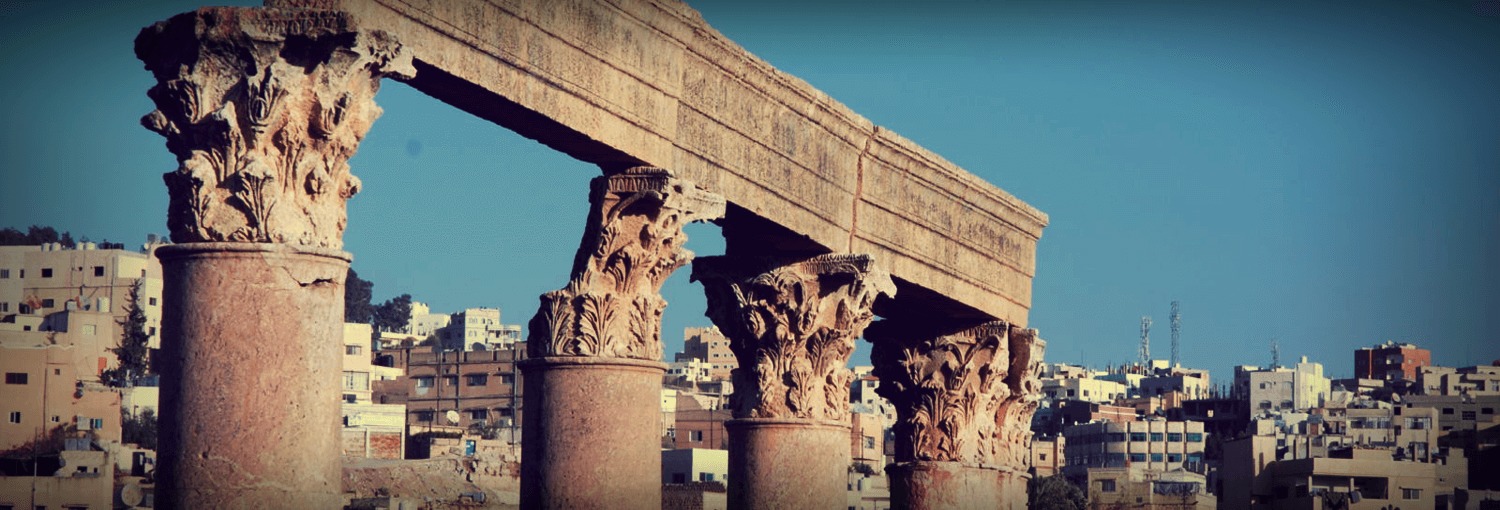
TEMPLE OF ARTEMIS 2018-2020
The 3D Documentation of the Temple
One of the first task of the Italian Archaeological Mission in Jerash was the realization of a detailed documentation of the sanctuary of Artemis and of the whole site. In 1979, a photogrammetric survey of the temple was planned and carried out by the Photogrammetry Laboratory of the University of Turin.
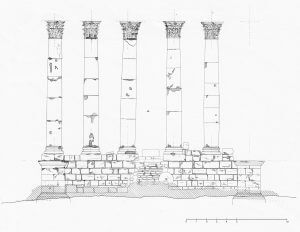
In 1994 and 1995, during the excavations in the cella, the inner walls of the temple were surveyed through the digital Rollei-MR2 photogrammetry system. In 2005 and 2006 the state of conservation of the temple was recorded through a campaign of georeferenced rectified photos.
In occasion of an inspection carried out in 2013, all this documentation allowed the recognition of a sudden progress of the decay in almost every part of the temple, hence the necessity to proceed to urgent works of conservation following a roadmap that brought to the AFCP project.
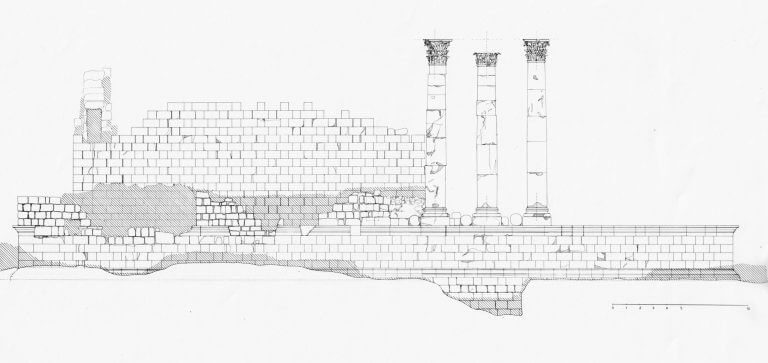
It was quite clear that the decay of the limestone and the structural threat made it necessary to develop a new documentation on which to map the actual conditions and perform the static tests for vaults, walls and architraves in danger.
After a complete inspection and some survey tests in the most complex parts of the monument, it was decided to proceed to the realization of a 3D model of the building entirely through the photogrammetric survey instead of merging photogrammetry and laser scanning as initially planned.
Among the reasons of this choice, versatility and speed in the survey of the highest parts of the temple were crucial, aware that the complexity and the dimensions of the building would have required an excessive number of scanning stations. Nonetheless, we opted for having a higher accuracy in the textures through a complete photographic coverage.
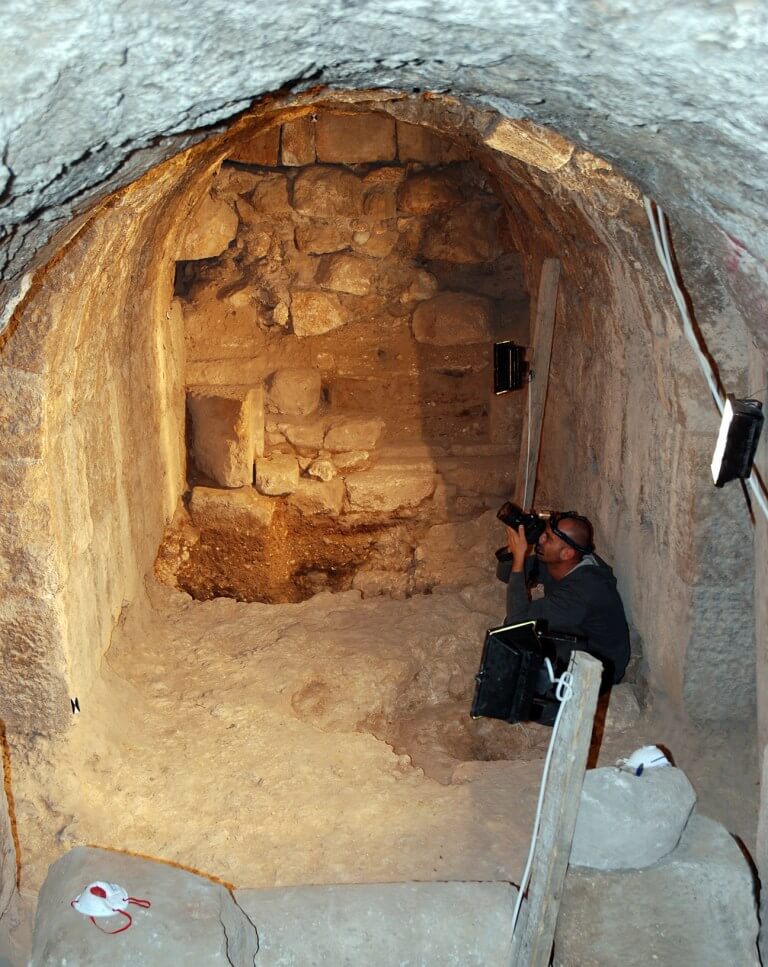
The photogrammetric survey was preceded by the subdivision of the monument into forty-two shooting scenes. Two hundred and eighty reference tags were subsequently distributed all over the temple. They had the double function to georeference every shooting scene and to merge the different clouds individually processed by the Agisoft Photoscan © software into a single cloud of georeferenced points.
The relevant versatility of the photogrammetric system run by a software generating point clouds from photos, however, has an essential constraint in the lighting of the object that must be constant during the shooting session and free of strong light contrasts. These conditions have been met working with artificial lighting in the vaults and on cloudy days outside.
The planning of the shooting scenes has been significantly affected by the geometry of the structures of the temple, by the the fissures and the irregularities of the bedrock, and by the lighting conditions. In the vaults, to reduce all shaded areas as much as possible, it was decided to overlap the adjacent scenes by about 40%, increasing significantly the shots of the camera: the “external” surfaces of the building, about 5000 sq metres, have been divided into sixteen 3D models, while the 900 sq metres of the vaults required twenty-five 3D models! This strategy though ensured the total coverage of the surfaces with an excellent detail of the volumes and of the textures through the merging and the editing of the point clouds. The use of artificial light in the vaults implied a colour temperature problem that has been remedied by setting the white calibration of the camera at each session.
A Canon 6d Mark II camera was used for the shooting, together with a set of professional lenses:
– Canon 16-35 mm f/4 L IS USM, mainly used in the vaults and in narrow areas;
– Canon EF 24-105 mm f/4 L IS USM, only used for the outdoor shooting;
– Canon EF 70-300 mm f/4-5.6 IS USM, used for the integration of the top of the structures through distant shootings;
– Canon EF 100 mm f/2.8 L Macro IS USM, rarely used to select objects in the scene through its shallow depth of focus.
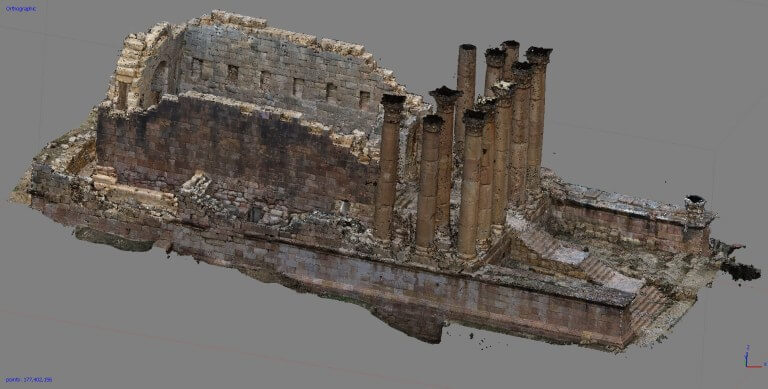
The cloud resulted from the photogrammetry of the Artemis temple.
Seven thousand six hundred and ninety photos have been processed to create forty-two georeferenced point clouds. The clouds have been then edited and merged into a single one, consisting of 177,402,156 points, each one encasing its georeferenced coordinates and its RGB attributes. The recorded errors georeferencing each portion of the survey was constantly below 5mm.
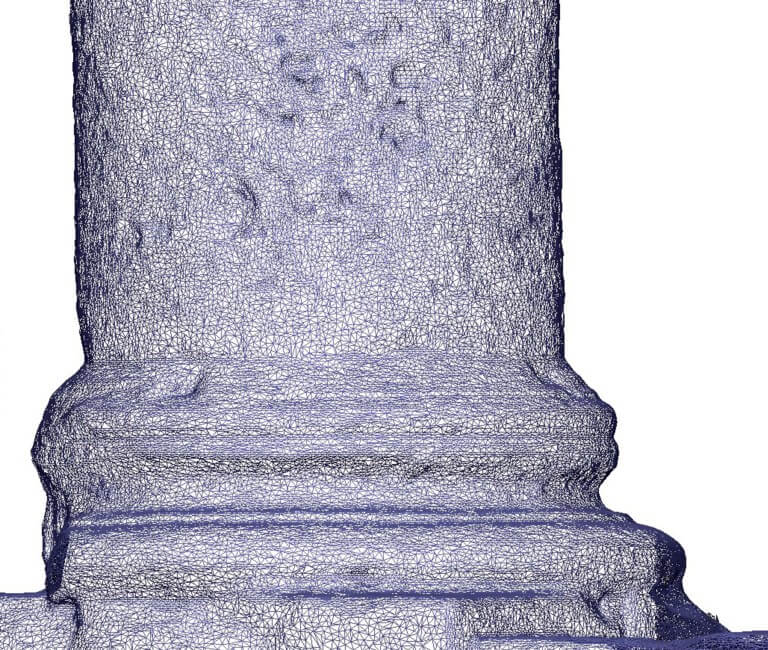
A mesh of 35,480,057 faces was then processed from the cloud. The 3D model of the Temple of Artemis can therefore be managed either as a 3D replica of the building or as a source of two-dimensional “traditional” documentation. The the former has been widely used to derive three-dimensional reproductions of the building for earthquake simulations and measuring the structural resilience of walls and vaults of the temple. The second is the case of the whole mapping of the conservative conditions of the building recorded on plans, cross-sections, elevations and orthophotos derived from the model.
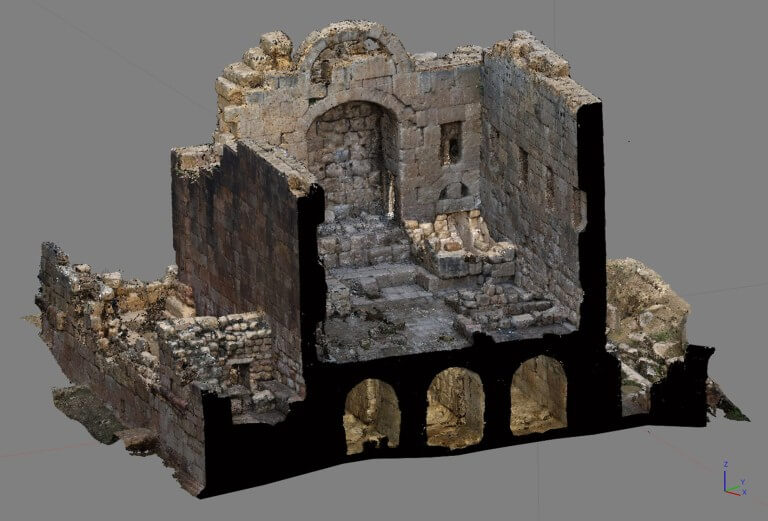
In addition to its usefulness in the framework of the AFCP project, the 3D model of the Temple of Artemis is anyway an important asset as it offers the scientific community an instrument for analyzing one of the most significant buildings in the Roman East. Beyond the volumetric and descriptive detail, the 3D model of the temple could allow a global access to visit and examine parts of the building not even accessible visiting the monument on the spot. Authorized by the Jordanian Department of Antiquities, Monumenta Orientalia is in fact setting up the 3D model online through a point cloud renderer.
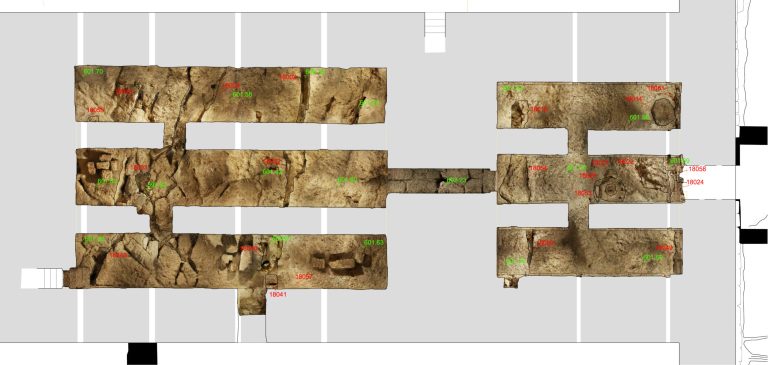
Planimetric orthophoto of the bedrock in the podium of the temple elaborated from the photogrammetry.
Would be interested in having more information about the 3D model of the Temple of Artemis, please contact this email address:
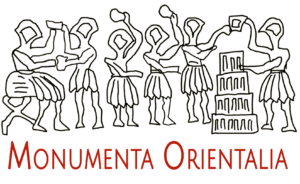
Countries
