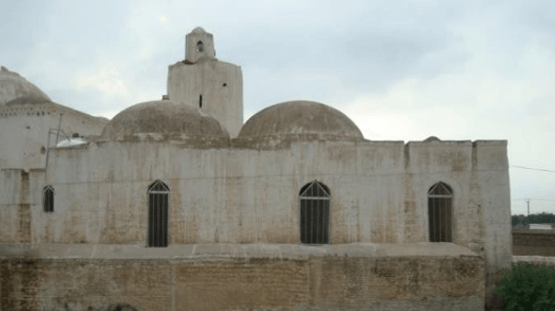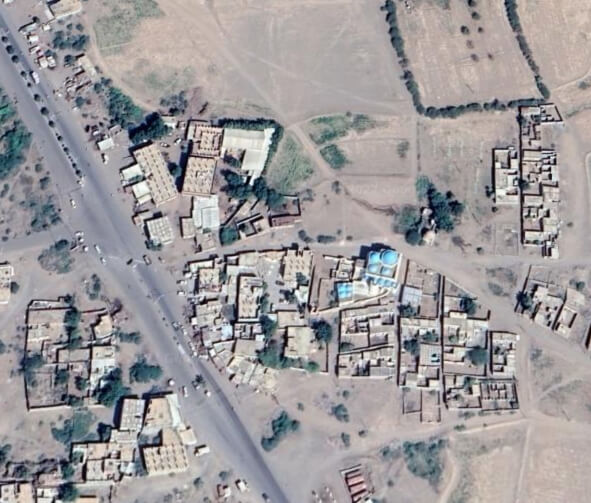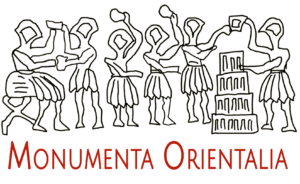
Al-Bīshiyyah Mosque and Madrasah – Zabīd – Al-Ḥudaydah
مسجد ومدرسةالبيشية- زبيد- الحديدة
Monument description
Al-Bishiya Mosque and Madrasah, formerly known as the Al-Hind Mosque, was built in the year 739 AH by the Mujahid Sultan Ali bin Daoud bin Yusuf bin Omar bin Ali bin Rasul. The Mosque is known today as the Al-Bishiyyah Mosque and School in relation to Mustafa Pasha Al-Nashar in the 10th century AH. The historian Abd Al-Rahman Al-Hadrami mentioned in his book ‘Zabid and its mosques’: “In the 10th century AH Mustafa Pasha Al-Nashar built or renewed his Mosque called Mustafa Pasha, adjacent to the Dome of the Caliph Al-Mu`izz bin Tughatkin, who died in 598 Hijri”. The Mosque is characterized by a historical architectural character and is considered one of the most important landmarks in Yemen. It was built of bricks. Clay was used in the courses, and parts of the timber were placed horizontally in the courses of the walls to carry out the connection process, or in the areas of loading the domes that form the ceilings.

Architectural and cultural value
Construction style and built date: The Mosque consists of the domed Prayer Hall. In the middle of the Qibla wall is the Mihrab, framed on both sides by cylindrical marble columns with various decorations that combine plant and geometric motifs and ornaments of some animals and birds. Adjoining the central dome to the west is a small dome beneath which is the Mausoleum of the Ottoman Governor, Mustafa Pasha Al-Nashar, his wife and children. The Prayer Hall is paralleled by a front portico with small domes. In the middle of this portico is the Minaret of the Mosque, half of which fell in an earlier period. Overlooking the Prayer Hall and the porch of the Minaret, on the edifice open to the west there are baths covered by four small domes. To the north of it is a small pond connected to the waters, and to the west of it there are new bathrooms. The Mosque also has two water wells. The first is located on the
southwestern side, at the edge of the western orchard. The Sultan, King Ani Al-Hassan Ali bin Daoud bin Yusuf bin Omar bin Ali bin Rasul, ordered Prince Shuja Al-Din Othman bin Muhya to build the gates, wall and the trench of Zabid city. The garden of Al-Raha was located on the northern side of the Mosque, and the name of one of the agricultural fields north of the Mosque is still known to this day as Zahb Al-Raha, perhaps in reference to the garden of Al-Rahah mentioned by Ibn al-Diba.
Components of the Mosque: Prayer Hall, Domes, Mihrab, Minaret, Al-Matahir (Ablution Unit), pool and toilets.
- Justifications for intervention:
- 1. Expansion of deep cracks in the walls and in the main dome
- 2. Diffusion of salinity and moisture over time without restoration
- 3. Expansion of the areas of the collapsed parts of the western wall
- 4. Adding a concrete block to the bathrooms distorting the general view of the Mosque
- 5. Installing of inadequate modern doors.
- Monument conditions and treatment:
- The monument has many damages, including:
- 1. Deep cracks in the central dome and in the walls of the northern and eastern facadesTreatment: Treatment of cracks in both the central dome and the walls of the north and east facades
- 2.Humidity and salinity of the inner and outer lower walls of the central dome, Mausoleum and arcadesTreatment: Humidity and salinity treatment, and repair of damaged walls of the four facades of the Mosque
- 3.Collapse of parts of the western wall of the Mosque adjacent to the walls of the southwestern well Treatment: Excavation and foundation’s construction of the collapsed walls of the western wall
- 4. Replacement of the modern bathroom on the western side of the MosqueTreatment: Removing the modern bathroom buildings 5. All doors are in inappropriate material Treatment: Replacing the doors with new ones made of traditional wood.

Countries










