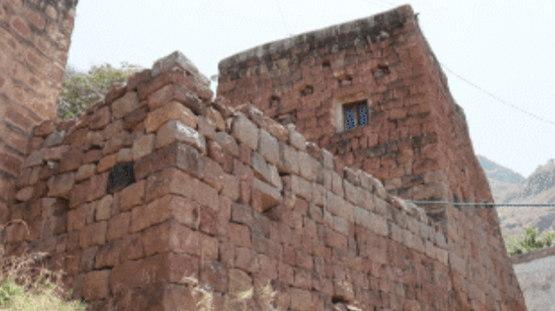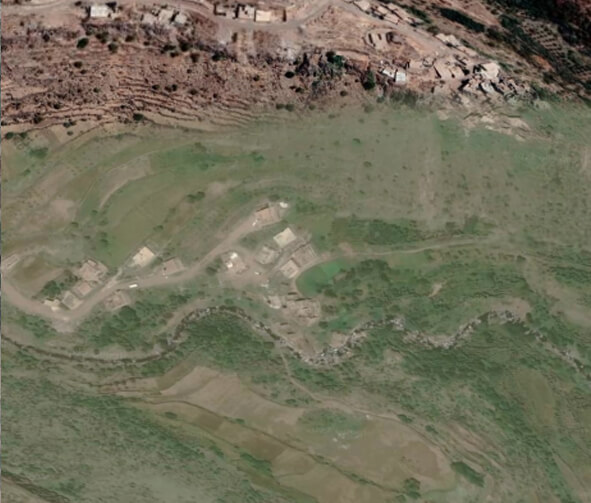
Al-Hijrah Mosque – Al-Ḥaymah
مسجد الهجرة – الحيم ة
Monument description
The Mosque is classified among the ‘hanging mosques’, as it is structurally composed of three floors, following the levels of the land on which the Mosque was built. Also, since the land is steeper towards the west and north, huge stones were used in the construction of the foundations. These stones seem to have been in their original places and shaped in place to be used for the building.

Architectural and cultural value
Construction style and built date: The Mosque is classified as a ‘cubic mosque’, similar to the Tamur Mosque in Yarim (5th century AH), the Tethed Mosque (Finster 1982: 36, 41), the Arraf Mosque in Jiblah (5th century AH), and the Asnaf Mosque in Khawlan (6th century AH).
Components of the Mosque: The Mosque consists of several floors that contain a Prayer Hall, rooms for living, a religious School, a Prayer Hall for women, and toilets (formerly Ablutions Unit). The monument area is 360m2.
- Justifications for intervention:
- 1. The building has been neglected for lack of funding
2. Preserving the monument and preventing further damage
3. Restoration of damages to the Mosque resulting from the air strikes to the northern part of the old city of Sana’a.
- Monument conditions:
- The Mosque is in a relatively poor state of preservation compared to other Mosques of Al-Hayma documented in this study. The most important damages are: The Mosque is in a relatively poor state of preservation compared to other Mosques of Al-Hayma documented in this study. The most important damages are:
1. Cracked roof - 2. In the Prayer Hall, the wood ceiling is eroded, and the roof has cracked greatly due to the opening of the northern wall to build the current hollow Mihrab
- 3. Cracks in the northern, eastern and western façades
- 4. Melting of mud within the courses of walls due to cracks in the ceiling and the leakage of rain water into the courses, so that voids clearly appear between the stones
- 5. The use of cement to cover the foundations of the Mosque in the western and northern façades contributed to the high level of salinity in the walls
- 6. Separation of Qudad layers and walls due to the increase of spaces between the stones.
- Treatment:
- – Removing the decorative plastic ceiling
- – Removing the existing eroded roof of the Prayer Hall and rebuild a high-quality roof using the same materials as the original, and cover it with Qudad layer
- – Extensive injection operations to fill the spaces between the stones in the façades
- – Intervention by planting steel bars to bridge the spaces between the stones, especially on the northern façade
- – Archaeological soundings are to be dug along the eastern façade to search for, and rehabilitate the old gutter. A fence is to be built to protect the façade and prevent rainwater intrusion
- – Identification and rehabilitation of the nearby water canals in order to preserve the Mosque and prevent water leakage under it
- – Preserving the Ablution Unit.

Countries










