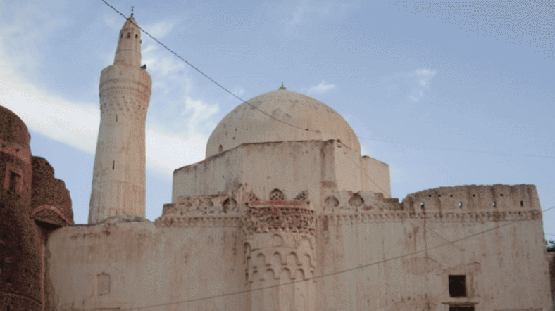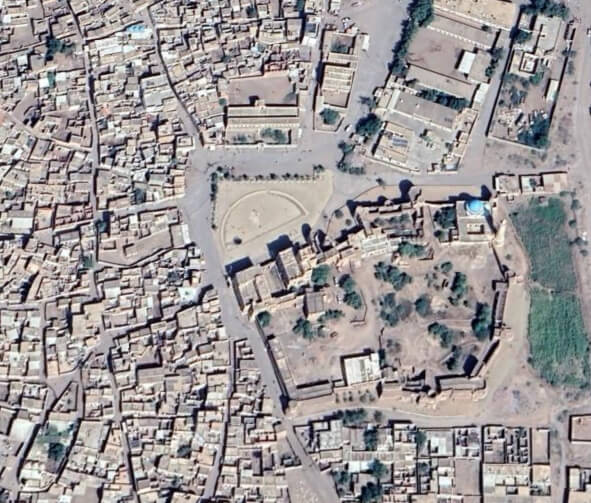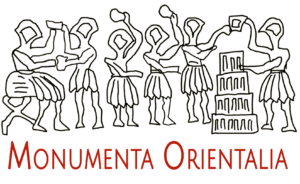
Al-Iskandariyyah Mosque and Madrasah – Zabīd – Al-Ḥudaydah
مسجد ومدرسة الإسكندرية- زبيد- الحديدة
Monument description
Al-Iskandariyyah Mosque is located inside the historic citadel in the city of Zabid, which is located along the main road linking the cities of Ta‘izz and Hodeida (on its western side), 100 km from the south of Hodeida city, and 171 km from the north of Ta‘izz city. Al-Iskandariyyah Mosque is characterized by a traditional architecture and is considered one of the most important landmarks in Yemen. It was built of bricks and Nourah, and clay and wood were used in the courses of bricks (placed horizontally in the bricks to serve as a binding material, or in the areas of loading the ceiling wood on top of the walls).

Architectural and cultural value
Construction style and built date: The Mosque is rectangular in shape and can accommodate about 280 people, including the covered outdoor spaces. It contains an open space and three domes. The Mosque is surrounded by roads of dirt corridors from the eastern and northern sides, and the castle prison building from the western side, separated by a dirt corridor. Inside the castle to the northern outpost (currently the Tourism Office) and the castle courtyard from the south. The Monument was founded by Al-Muizz bin Tughatkin Al-Ayyubi in 594 AH and renovated by Sultan Al-Ashraf Ismail bin Al-Abbas in the year 735 AH. It was also renovated by the King Al-Dhahir Yahia bin Ismail bin Al-Abbas in 820 AH. Another renovation was carried out in 900 AH by Sultan Amer bin ‘Abdulwahab bin Dawod bin Tahir. The name of the Madrasah changed from Al-Mayleen to Al-Iskandariyyah during the reign of the Circassian Mamluks in Yemen, by their Emir Iskandar Moz in the year 942 AH.
Components of the Mosque: Prayer Hall, Mihrab, Minaret, Al-Shamasey edifice, Domes, Mosque courtyard (the garden of the Mosque), pool, toilet. The monument area is 1,302 m2.
Pictures gallery of the monument
Pictures from the 3D model of the monument
Section and plan views of the monument
- Justifications for intervention:
- 1. One of the most important Yemeni landmarks with its architectural character
2. The monument has a lot of damage and needs restoration
3. If the restoration period is delayed for more than 6 months from the date of the study, the damages should be re-evaluated.
- Monument conditions and treatment:
-
The monument has many damages, including:
1. Spread of termites in the ceilings and the decaying of some wood
Treatment: Termites’ treatment and replacing damaged parts of wood2. Corrosion of Yagor bricks, binder and coatings on some external facades as a result of salinity
Treatment: Reconstruction of the walls of the old Yagor in the damaged areas of the walls3. The disappearance of the covering material in some of the external facades as a result of rain, wind and time period
Treatment: Restoration of damaged coatings4. The mosque is without lighting
Treatment: Lighting work for the Mosque.

Countries






















