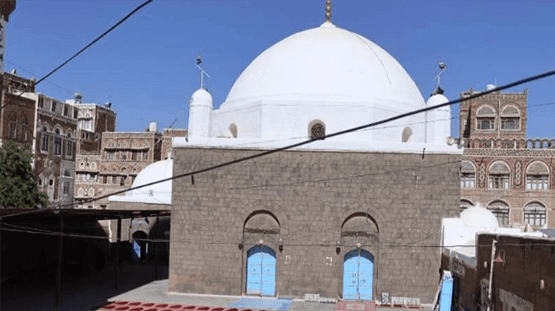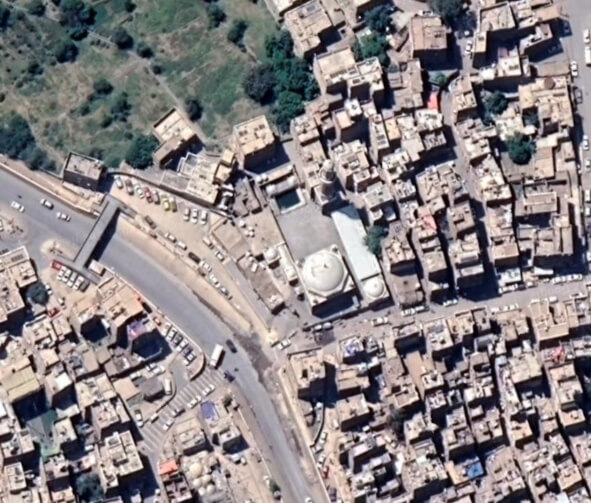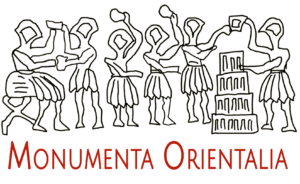
Al-Mahdī ‘Abbās Dome and Mosque – Old Ṣan‘ā’
قبة ومسجد المهدي عباس- صنعاء القديمة
Monument description
Al-Mahdi Abbas Dome Mosque, also known as the Dome of Al-Mahdi, is one old mosques in Sana’a. It is located on the west bank of wadi Sa’ila, which is its eastern border, and it is bounded on the north by the road leading to Sarar, Bab Al-Sabbah and Al-Nahrain neighborhoods, on the west by Bustan Al-Sultan neighborhood, and on the south by Bustan Al-Habal.

Architectural and cultural value
Construction style and built date: The Mosque belongs to the Ottoman architectural style with vaulted ceilings, hemispherical domes covering the Prayer Hall and other nearby facilities, and as it is very similar to Al-Bakiriya Mosque and Madrasah, also built by the Ottomans more than one hundred years ago. The Mosque and the Mausoleum were built of black stone, while other facilities were built of ‘bahloli’ stone, that was pecked in a traditional way. Qudad was used to clad the roofs of domes, vaults, and external ceilings. The construction of the Mosque dates back to 1164 AH / 1751 CE. It was built by one of the Zaidi Imams, who is the Mahdi Al-Deenullah, Abbas bin Al-Mansour, Hussein bin Al-Mutawakkil, Al-Qasim bin Al-Hussain bin Ahmed bin Al-Hassan, the son of Imam Al-Qasim bin Muhammad, who was the ruler in the northern parts of Yemen, from 1161 to 1189 AH. This was the Mosque of the ruling Sultan, and it is located in the vicinity of the Sultan’s Garden, which was used as the seat of government in that period.
Components of the Mosque: The Monument consists of the dome (15 x 15 m, 8 m high), a southern and
western courtyard (Sawh), a pool south of the courtyard, an eastern main Matahir (Ablution Unit), an additional southern Matahir, a Minaret, a well ramp, and the Mausoleum of the constructor in the northeastern corner in a miniature form of the Mosque, and a large bustan on the southern side. The area of the well ramp with the yard is about 10,700 m2.
- Justifications for intervention:
- 1 – An Islamic monument.
2 – Protecting the monument from floods.
3 – Returning the main components that have been changed and removing the deformation in the ceilings of the Matahir, the courtyard and the mosque floor.
4 – Remove oil paints from decorations and facades.
5 – Stop the deterioration and prevent the expansion of damage on some facilities, such as the well-ramp, the well, and the Matahir.
- Monument conditions and treatment:
- The Mosque and the mausoleum are moderately damaged and subjected to deformation and alteration of their original components, paving with preformed stones and the use of cement, and oil paints on wooden decorations and interior walls. Matahir (Ablution Unit) is in poor structural condition; the ceilings were changed to concrete; moisture in the walls and foundations, and corrosion of the coverings. New additions in other facilities. Notable damages
- 1. Leakage from rainfall into the buildings and damages to their foundations. Constant danger due to the failure to protect the monument from floods
- 2. Structural damage to the foundations, walls, and ceilings, and various cracks, the most serious of which are in the Matahir
- 3. Damage due to oil paints on decorative doors and windows
- 4. Damage to the foundations and fence walls and erosion of the cladding and paving layers in the facilities and the northern and eastern halls
- 5. Installing modern iron doors and losing or damaging the traditional ones
- 6. Wrong developments that violate the original patterns, the use of reinforced concrete, building and paving with shaped stone, and the use of cement
- 7. Replacing the incorrect works used to treat damage, such as using cement instead of Qudad, painting interior and exterior covering layers with oil paints, replacing wooden doors with iron, and closing or creating wrong spaces.

Countries











