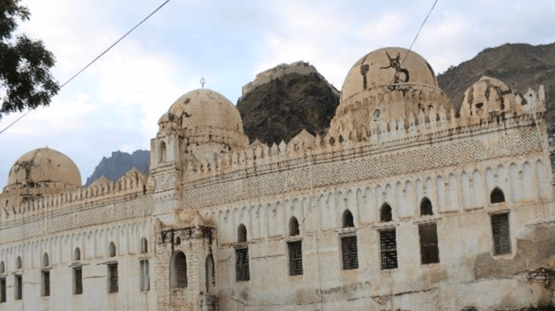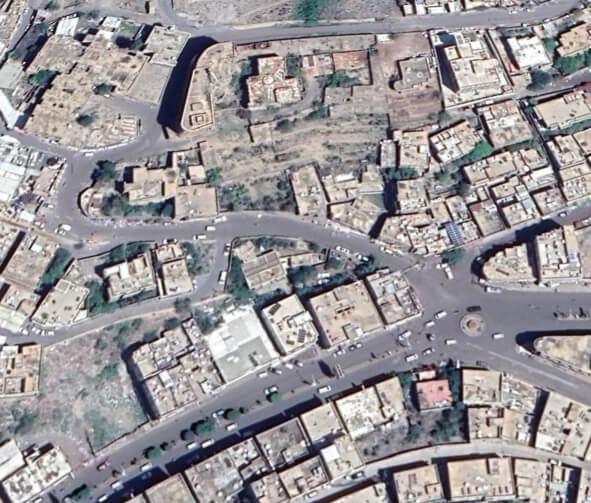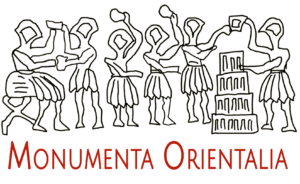
Al-Muẓaffar Mosque – Ta‛izz
جامع المظفر- تع ز
Monument description
It is one of the mosques of the Old City of Ta‛izz, and one of its most prominent historical landmarks. It was established by Sultan Al-Mudhaffar Yusuf bin Omar bin Rasoul in the Al-Mudhaffar neighborhood in 1250 CE, and this coincides with the selection of Ta‛izz as the capital of Al-Mudhaffar Kingdom.

Architectural and cultural value
Construction style and built date: The Mosque was built in the style of the Rasulid State buildings characterized by vaulted ceilings with hemispherical domes to cover the Prayer Hall and the arcades. There are some domes that date back to the era of the Tahirid State. As for the Minaret, it is in the San’ani style. The domes are made of Yajur, and the Qudad was used to clad the domes, and some other facilities were built using modern materials. The Monument dates back to 648 AH / 1250 CE. It was built by the second king of the Rasulid State, Al-Muzaffar bin Yusuf bin Ali bin Rasoul Al-Ghasani Al-Turkmani. He was born in Mecca in 619 AH and ruled Yemen in 648 AH. He died in 694 AH .
Components of the Mosque: It consists of two floors. The basement consists of four Iwans with some rooms and corridors. The ground floor, which is the Mosque, consists of: a Prayer Hall with two arcades topped by 3 large domes and 11 small domes, followed by two arcades of reinforced concrete; an open courtyard surrounded by corridors and domes and an annex of reinforced concrete, and an annex at the back of the Mosque used for women’s prayer; in addition, some other architectural accessories such as the Minaret, and Mawadi (compartment to perform wudu, i.e. ablution place). The monument area is 2,800 m2.
Pictures gallery of the monument
3D model of the Al-Muẓaffar Mosque – Ta‛izz designed out of the photogrammetry campaing with the drone.
Section and plan views of the monument
- Justifications for intervention:
- – Protecting the monument from falling and collapsing due to the cracks that occurred due to earthquakes and because of the erosion and deterioration of the foundations.
– Restoration of all the decorations and inscriptions that have faded.
– Urgent treatment to halt the deterioration and the cracks in domes and pillars.
– Removal of all additions to the building that were constructed using modern material.
- Monument conditions and treatment:
-
1. Rain leakage into the foundations due to the lack of a sidewalk that protects the foundations from
damage
Treatment: Creating a pavement to protect the foundations, using Qudad for external facades2. Cracks in the domes and internal pillars and disappearance of Qudad, causing damage to the wooden bonds, and the disappearance of decorations and inscriptions
Treatment: The cracks in the domes must be treated using modern special materials to fill the cracks to prevent rainwater penetrate3. Fading of all decorations and inscriptions in the interior of the domes, in the Mihrab, in the internal arches, and in the wooden gates
Treatment: Restoration of decorations and inscriptions and replacing the missing parts4. Erosion of Qudad
Treatment: Restore the Qudad layer5. Inappropriate addition to the monument using modern material that distorted the general view of the Monument, such as the new concrete ceiling
Treatment: Removing all additions built with modern material.

Countries





















