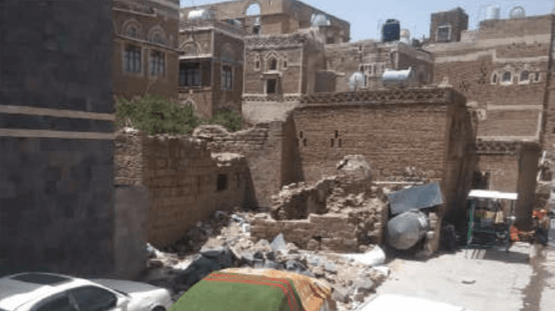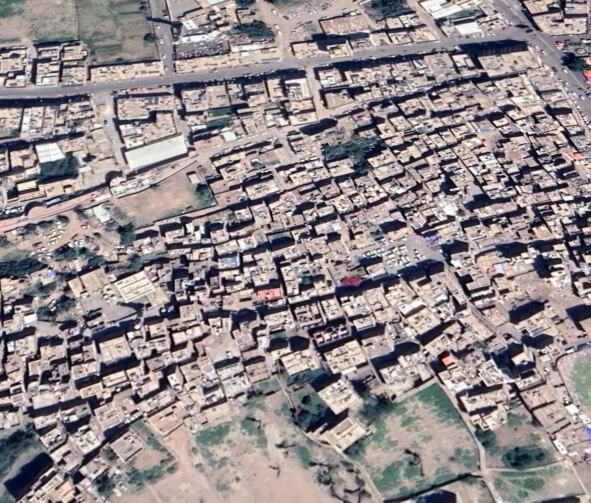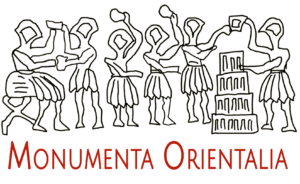
Al-Sharīfah Dome – Old Ṣan‘ā’
قبة الشريفة – صنعاء القديم ة
Monument description
The Monument is known among the public as “Qubbat Al-Sharifa”. According to Al-Qadi Al-Hijri in his study of San‘a’s Mosques, the scholar Ahmed bin Ahmed Zubarah in his book Neil Al-Waitr, as well as the historian Lutfallah Jahaf in his reports on Durar Nahour Al-Hoor Al-Ain (who built “Al-Sharifa Mosque” in Bab Al-Rum), the monument belonged to Sharifa Zainab, the daughter of Imam Al-Mutawakkil A’la Allah Al-Qasim bin Al-Hussein, and it dates back to the beginning of the 13th century AH.

Architectural and cultural value
Construction style and built date: The monument presents a unique structural use of arches and domes as basic elements. The Dome is obtained from the rotation of the arch around a vertical axis and structurally is very resilient to vertical forces. The monument was built at the beginning of the 13th century AH.
Components of the Mosque: The Mausoleum consists of a single Dome, a narrow corridor in front of its southern entrance, and a small area east of it containing three tombs. The monument does not have any surrounding facilities. The monument area is 40 m2.
- Justifications for intervention:
- 1 – Neglecting the competent authorities in carrying out periodic restoration work due to the lack of budgets for the repairs.
2 – Preserving the monument from disappearance and stopping the damage caused to the monument from expanding.
3 – Restoration of the damage to the mosque resulting from the flight strikes of the northern part of the old city of Sana’a.
4 – Contribute to the restoration of damaged monuments in a proper manner in order to keep Old Sana’a on the UNESCO list.
- Monument conditions and treatmens:
- Large part of the Dome have been demolished — the neighborhood residents remember that the Dome was intact two decades ago. If this is true, the damages could be due to floods and air strikes. For the moment, the monument is used inappropriately and it is surrounded by adjacent squares and streets at least 1 meter above the level of the Dome floor. The monument needs urgent intervention for a complete restoration.
- 1. 75% of the Brick Dome is demolished
- 2. Damage of the octagonal building and the neck of the Dome that were built with bricks, with a thickness of 40 cm
- 3. Damages of parts of the of the outer wall of the stone building
- 4. Damage due to moisture inside the interior walls and floors, due to water originating from low level of the walls and floors
- 5. The level of the pavement of the street is significantly higher than the floor of the Dome
- 6. Accumulation of debris inside the Dome
- 7. Accumulation of waste, debris and stones around the Dome
- 8. The Dome is exposed to acts of vandalism and random excavation.
- Treatments
- – Preserving the remaining parts of the monument and rebuilding the lost parts to their original condition
- – Reducing the level of the circumference of the monument to the level of the original state, and build an appropriate drainage for rain water.

Countries









