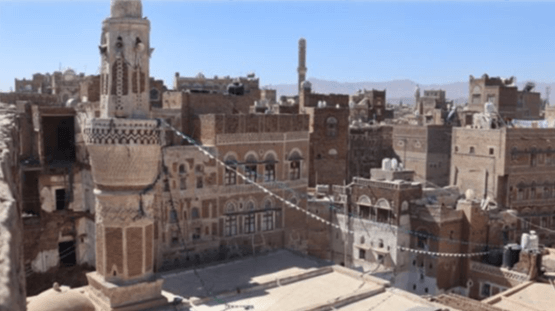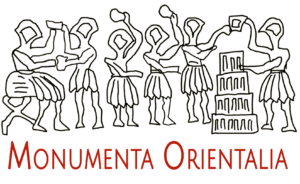
Al-Ṭawāshī Mosque – Old Ṣan‘ā’
مسجد الطواشي – صنعاء القديم ة
Monument description
Some historians received information indicating the implementation of additions and expansions that took place in the Mosque in different historical periods, showing that the construction of Al-Tawashi Mosque went through several historical stages. In each stage one or more architectural elements were added. The story of the stages of Al-Tawashi Mosque construction begins with a historical period that precedes the date of the construction of Al-Tawashi Mosque itself, which was built at the beginning of the 11th century AH (Abbas Mohammed Al-Thalabi). In the year 1028 AH a messenger called Al-Tawashi arrived in Sana‘a carrying a gift from the Sultan of India to Mohammed Pasha, the Ottoman Governor at the time (who was a contemporary of Imam Al-Mansur Billah Al-Qasim bin Muhammad, and it was said that there was peace between them). During Al-Tawashi’s stay in Sana‘a, he built the Mosque which was named after him, i.e. Al-Tawashi Mosque. This Mosque was next to the old Abbas Mosque. He built a Bukhari bath near the Mosque on the south side as an endowment for the benefit of the Mosque, which it is currently known as Al-Tawashi Hammam. It is believed that the tomb located next to the Mosque, south of the courtyard, is the tomb of Al-Tawashi, the builder of the Mosque. In the year 1185 AH the judge ‘Ali bin Hussein Al-Akwa’ expanded Al-Tawashi Mosque, as it was documented by an inscription painted on the eastern wall, found by the historian Al-Hajri. Unfortunately, this proof no longer exists due to the scraping of the internal walls in 1994. Furthermore, it seems that these expansions ordered by Al-Akwa’ included both the old Abbas Mosque and Al-Tawashi Mosque, merged together becoming one Mosque. The works also included the wooden portals for the main entrances as well as the internal doors, where we found a small inscription stating the year of work and installation of these doors, which is 1185 AH.

Architectural and cultural value
Construction style and built date: The layout of the Mosque belongs to the style of mosques, which consist of a Prayer Hall, with a flat roof supported by wooden beams resting directly on the capitals of stone columns and arches. This monument was built in the year 1359 AH, roughly the middle of the 14th century AH.
Components of the Mosque: Prayer Hall, Ablution Unit and traditional baths.
- Justifications for intervention:
- 1 – Neglecting the competent authorities in carrying out periodic restoration work due to the lack of budgets for the repairs.
2 – Preserving the monument from disappearance and stopping the damage caused to the monument from expanding.
3 – Restoration of the damage to the mosque resulting from the flight strikes of the southern part of the old city of Sana’a.
4 – Contribute to the restoration of damaged monuments in a proper manner in order to keep Old Sana’a In the World Heritage List.
- Monument conditions:
- It is in a new state of preservation, as it was exposed more than once to renovations, additions, removals and additions between 1996 and 2003 AD, but it was exposed to moisture in more than one place and cracks, including them.
The ceiling of the prayer house from the inside, horizontal and vertical cracks
– The mihrab is moisture
The brick in the lower walls of the prayer house.
Decomposition of some stone blocks as a result of salts.
- Treatment:
- – Restoration and re-layer Alqodd in the affected places.Re-dressing and making a coast to drain rainwater on the northern facade.
– Reconstruct the dilapidated walls.
– stop longitudinal cracks
– Treating damaged foundations and solving the problem of moisture.
– Treating roofs and preventing rainwater intrusion.

Countries









