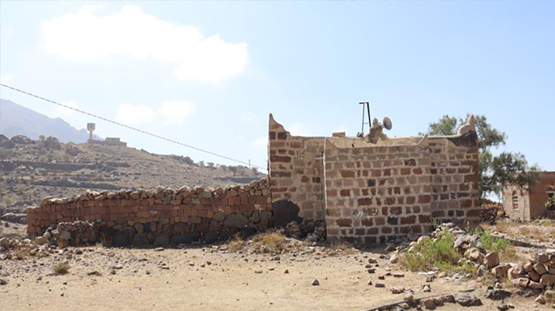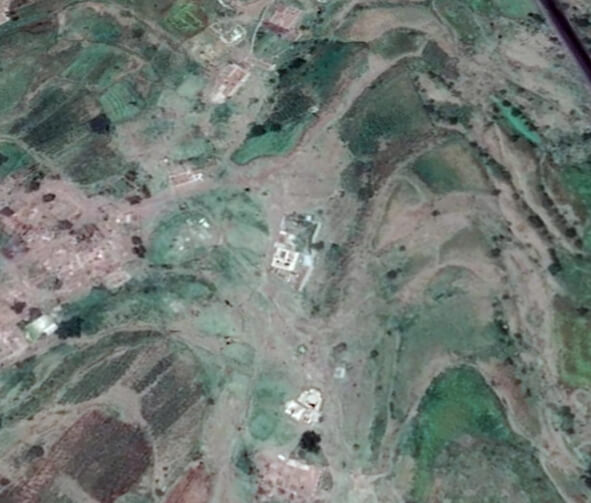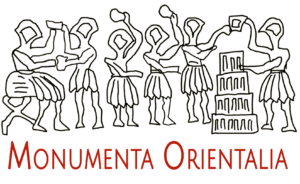
Daghbis Mosque – Old Ṣan‘ā’ – Al-Ḥaymah al-Khārijiyyah
مسجد دغبس- الحيمة الخارجي ة
Monument description
The Mosque is located at the southern end of the village of Bayt Ghaobr. It was built on a rocky high ground, with a lower southern and eastern sides. This allowed the Mosque’s Pond to be dug in the rock on the eastern side of the Mosque. The Mosque was surrounded by an irregular stone fence consisting of several natural uncut rocks. Recently, a stone wall was built over the old fence with regular stones, without mortar.

Architectural and cultural value
Built date: The construction date of the Mosque is unknown. The Mosque has been renewed several times; it is attested a renovation in the 9th century (826 AH) at the end of the Rasulid State, and the last occurred in 2009.
Building style: The Mosque is classified as a cubic Mosque, similar to the Tamur Mosque in Yarim dating from the 5th century AH, the Tethed Mosque (Finster 1982: 36, 41), the Arraf Mosque in Jableh from the 5th century AH, and the Asnaf Mosque in Khawlan from the 6th century AH.
Components of the Mosque: The Mosque consists of a Prayer Hall in addition to toilets, a pool and a grave in front of the entrance of the Prayer Hall. The monument area is 220m2.
- Justifications for intervention:
- 1. The building has been neglected for lack of funding
- 2. Preserving the monument and preventing further damage
- 3. Restoration of damages to the Mosque resulting from the air strikes to the northern part of the old city of Sana’a.
- Monument conditions:
- The mosque is in a poor state of preservation: its southern façade has cracks and an indentation. The ceiling is in poor conditions due to the creation of the apse of the Mihrab in 2009 CE. The cracks are quite large, and the wooden beams located in the northeastern corner of the Prayer Hall are broken. The roof appeared curved and cracked, so that the residents tried to avoid further damage by erecting a stone column in support to the roof
- Treatments:
- An urgent intervention is needed to preserve the Mosque and stabilize it. The proposed treatments are as follows:
- – Removing and restoring the roof, after performing a casting process and injection to the façades to fill the voids, and strengthening the southern façade
- – Replacing the broken wooden beam
- – Maintenance of the pond, tracking the water canals and restore them to prevent water leakage
- – Removal and rebuilding the damaged parts of the Mosque using materials identical to the old materials
- – Cleaning the ceiling woods and clearing the inscriptions.

Countries











