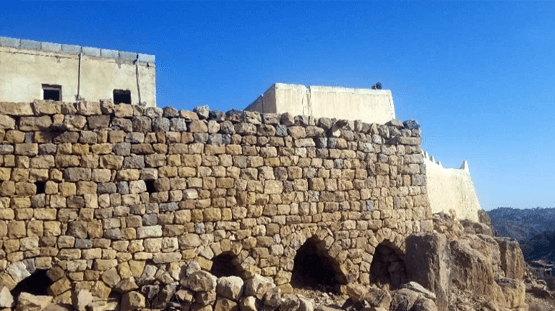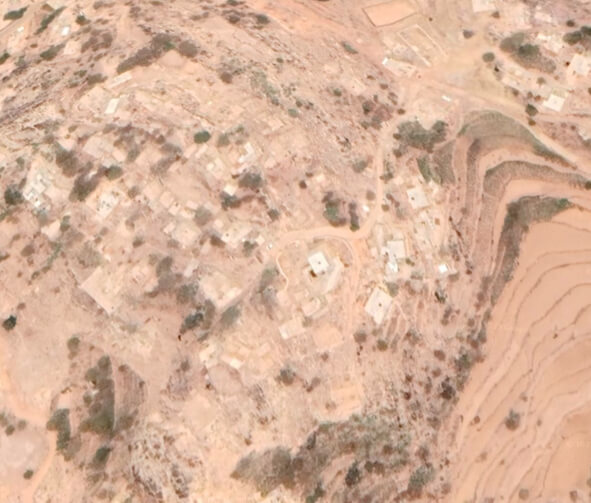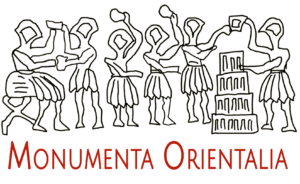
Qaydān Mosque – Al-Rujum – Al-Maḥwīt
مسجد قيدان- الرجم- المحويت
Monument description
Qaydan Mosque is one of the most important and distinguished historical and archaeological
monuments in Al-Mahwit Governorate, in both terms of its architectural components and its decorative artistic elements. This Mosque is still in a good condition; despite the harsh climatic conditions, it has gone through. As a result of the lack of periodic maintenance, the wooden ceiling with its colorful decorations needs maintenance and restoration, as they are one of the rare wooden ceilings not only in Yemen but also in the Arabian Peninsula.

Architectural and cultural value
Construction style and built date: The style of this Mosque belongs to the typology of small mosques called ‘cube mosques’, or the mosque with pillars which bear the ceiling directly without the use of arches. The oldest example of this style is the Mosque of Asnaf. This typology of mosque seems originate from the South Arabian temples, known as hypostyle temples, where the prayer hall is covered with a flat roof resting on pillars. The wooden ceiling is the most important element that characterize the monument. The ceiling coffers are painted in multiple colors and decorated with various motifs from Quran, and beautiful plant and geometric motifs. This kind of wooden ceiling is manufactured with care and precision, considering that the works were carried out in Yemen by senior men.
Components of the Mosque: The monument is divided into two main parts: the Prayer Hall and the courtyard, in addition to the water pond, Al-Sabeel, and the Madrasa. The area of the monument with the annexes is about 1800 m2.
Pictures gallery of the monument
3D pictures of the monument
Section and plan views of the monument
- Justifications for intervention:
- 1. Preserving the architectural and historical components of the monument from obliteration and vanishing, as it is very old, and its construction dates back to more than a thousand years
2. Rescue the wooden ceiling bearing shapes and decorations.
- Monument conditions and treatment:
-
There are severe damages to the wooden ceiling and other elements of the Mosque, that need to be treated.
-
Urgent interventions for rescue
-
1. Cracks on the roof, and water leakage in the Prayer Hall causing severe damage to some parts of the wooden ceiling. Treatment: Execute a new waterproofing layer; Repair and seal cracks and holes in the surface.
-
2. Corrosion and breakage in the wooden ceiling and the blurring of some of the decorations and inscriptions as a result of exposure to moisture and some chemicals due to the wrong restoration. Treatment: Execute a new waterproofing layer; Repair and seal cracks and holes in the surface; Chemical strengthening of organic elements, decorations and colors in the ceiling; Treatment and control of biological damage of the wooden roof.
-
3. Breakage, crushing and cracks in the outer walls of the Madrasa and its fence. Treatment: Demolition and rebuilding. This process is performed by following these steps: Bracing the wall of the facade before removing the stones. If the area of the bulged wall is small, the stones are removed without the need for bracing; After dismantling and removing the stones, the center of the wall is cleaned of broken stones and loosened mortar. Joints shall be placed that connect the two surfaces of the wall together, and prevent their separation in the future; stones or wooden beams can be used for this purpose; Re-arrange the stones, filling the center of the wall with the appropriate mortar and small stone fractions.
-
Estimated cost of urgent rescue works
1. Cracks and separation between the wall of the external bathrooms and the top end of the wall. Treatment: Detachment of the upper row of the wall; Rebuild it and attach it to the wall.2. Broken and smashed to the top end of the outer wall. Treatment: Removing damaged parts of the fence wall in order to connect the fence with the parts that will be reconstructed; Rebuilding the top-end using small stones and Qudad and linking it to the fence.
3. Leakage of water and the appearance of humidity on the inner walls of the pond and Sabeel. Treatment: The Massari Mechanical Method; This method relies on drilling holes with a horizontal line in the width of the wall, and then filling them with an insulating material that prevents moisture rising from the wall. This method started by using a hammer and chisel to drill holes and then fill them with metal plate. Later, the use of a hammer and chisel was replaced by an electric drill, with sheet metal replaced by resin and polyester. The insulation process is first done by drilling holes in a horizontal line in the width of the wall (the diameter of the hole is about 3 cm) and continuously to obtain a continuous horizontal cut, taking care to clean it of dust. Then polyester resin is placed until it fills the holes, and it is left for 3 or 4 hours until it hardens, and once it hardens, it becomes strong and able to bear the weight of the wall regardless of the pressure force; Skimming of the corroded Qudad layer; Addition of a layer of Qudad to the dilapidated parts.
4. Erosion and cracking in the outer layer of the north and south wall of the fence. Treatment: Addition of a layer of Qudad to the dilapidated parts o Addition of a layer of Qudad for the worn-out parts; There are several treatment methods that are used according to the type and quantity of damage.
5. Corrosion due to moisture in the ceiling of the north and south entrance of the Prayer Hall, Al-Mihrab and some parts of the outer walls of the Prayer Hall. Treatment: Skimming of the corroded Qudad layer; Supply and installation of a waterproofing layer for the roof; Addition of a layer of Qudad for the worn out parts; There are several treatment methods that are use according to the type and quantity of damage.

Countries

















