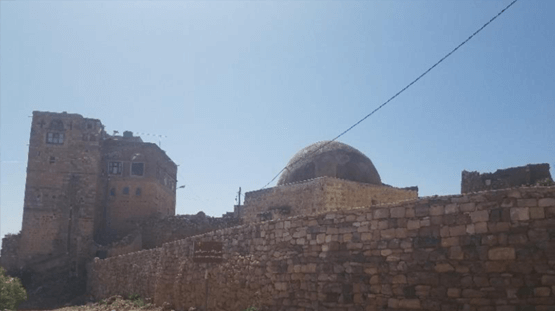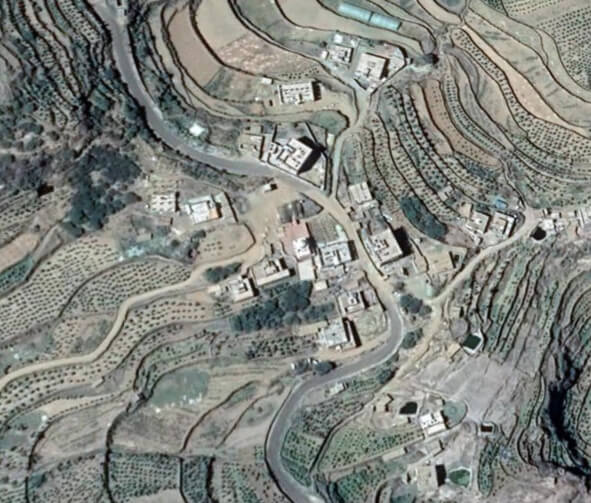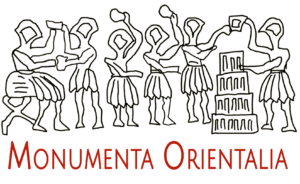
Shams Al-Dīn Dome – Kawkabān- Al-Maḥwīt
قبة شمس الدين- كوكبان- المحوي ت
Monument description
The gravestone (Al-Shahed) is located in the dome of Shams Al-Deen Ibn Imam Sharaf Al-Deen in the city of Kawkaban, to the left of Al-Mihrab above the tomb of Ms. Hassina bint Ahmed bin Hamid Al-Deen bin Al-Mazhar bin Sharaf Al-Deen. The dome is attributed to Prince Shams Al-Deen bin Imam Sharaf Al-Deen. He was born on the night of the fourteenth of Dhul-Hijjah in the year 914 AH / 1509 CE, and he was raised in his father’s house, Imam Sharaf Al-Deen, and was educated by the greatest scholars of his time.

Architectural and cultural value
Construction style and built date: The Mausoleum has many architectural, aesthetic and historical values, such as inscriptions. A pond collects rainwater. The Mausoleum consists in the 5 gravestones — that of the prince himself, his wife, and his children. The gravestones contain Quranic verses, the names of the people who were buried, and some information: “The commander to build it is the mother of the master, the high standing, the virtuous, the obedient kings, the greats, the fighters in the cause of God (the Mighty) Muhammad ibn Shams Al-Deen ibn Amir Al-Hassan ibn Shams Al-Deen. (Uncle) God forgave (them?) Her departure from the rules of jihad from the middle of them all. (The family?) And it was built in the holy month of Ramadan in the year 963 AH.” The entrance to the Mausoleum has two niches 54 cm x 39 cm, in the eastern wall. In the middle there is a solid door, measuring 93 cm and 1,47 m high. This door is surrounded by two windows of the same size, 68 cm high x 52 cm wide. Al-Mihrab has two windows beside it in both sides (68 cm x 52 cm). In the western wall there are three niches, the largest of which is the central one (86 cm x 61 cm, and its depth is 72 cm). The Mausoleum hall is covered by a hemispherical dome, with corner groin, with conch motifs and Arabic decorations. The inside of the dome is decorated with stucco decorations in the form of a 12-lobed rose, which is large, with a shield separate each lobe.
Components of the Mosque: The Monument is divided into two main parts, the Mausoleum building and its
courtyard, where are located the pond and the tombs.
- Justifications for intervention:
- Treatment and rehabilitation of some of the deformed and dilapidated elements of the monument, which increase with the passage of time, a radical treatment of moisture problems, and the rehabilitation of abandoned spaces.
- Monument conditions and treatment:
-
The monument is damaged and there are many damages that need urgent intervention to be restored, namely:
Works and interventions for damages that need restoration:
1. Eroded gutters on the southern side, and damage of the Qudad
Treatment:
– Removal of the corroded Qudad layer
– Replacement of a layer of Qudad for the worn-out parts.
There are several treatment methods that are used according to the type and quantity of damage.2. Erosion in the lower wall of the western side
– Removal of the corroded Qudad layer
– Replacement of a layer of Qudad for the worn-out parts.
There are several treatment methods that are used according to the type and quantity of damage.3. Moisture and cracking of the dome and the roof of the Mausoleum
Treatment:
– Removal of the corroded Qudad layer
– Replacement of a layer of Qudad for the worn-out parts.
There are several treatment methods that are used according to the type and quantity of damage.
– Execution of a new waterproofing layer
– Repair and seal cracks and holes in the surface -
4. Moisture on the outside of the Mihrab and the repair of the stones of the wall of the Mausoleum
Treatment:
– Bracing the wall of the facade before removing the stones. If the area of the bulged wall is small, the stones are removed without the need for Bracing
– After dismantling and removing the stones, the center of the wall is cleaned of broken stones and loosened mortar
– Joints shall be placed that connect the two surfaces of the wall together and prevent their separation in the future; stones or wooden beams can be used for this purpose.
– Re-arrange the stones, filling the center of the wall with the appropriate mortar and small stone fractions.5. The iron door, entrance to the shrine
Treatment:
– Removal of the iron door
– Installing a wooden door in a proper installation.6. Erosion of Qudad substance from all sides of the pool and collapse in some areas
Treatment:
– Removal of the corroded Qudad layer
– Replacement of a layer of Qudad for the worn-out parts.
There are several treatment methods that are used according to the type and quantity of damage.7. Damage to the plaster layer from the inside of the dome and in the pool and the splashes of moisture on it
Treatment:
– Removal and replacement of the corroded Qudad layer.
There are several treatment methods that are used according to the type and quantity of damage.

Countries












